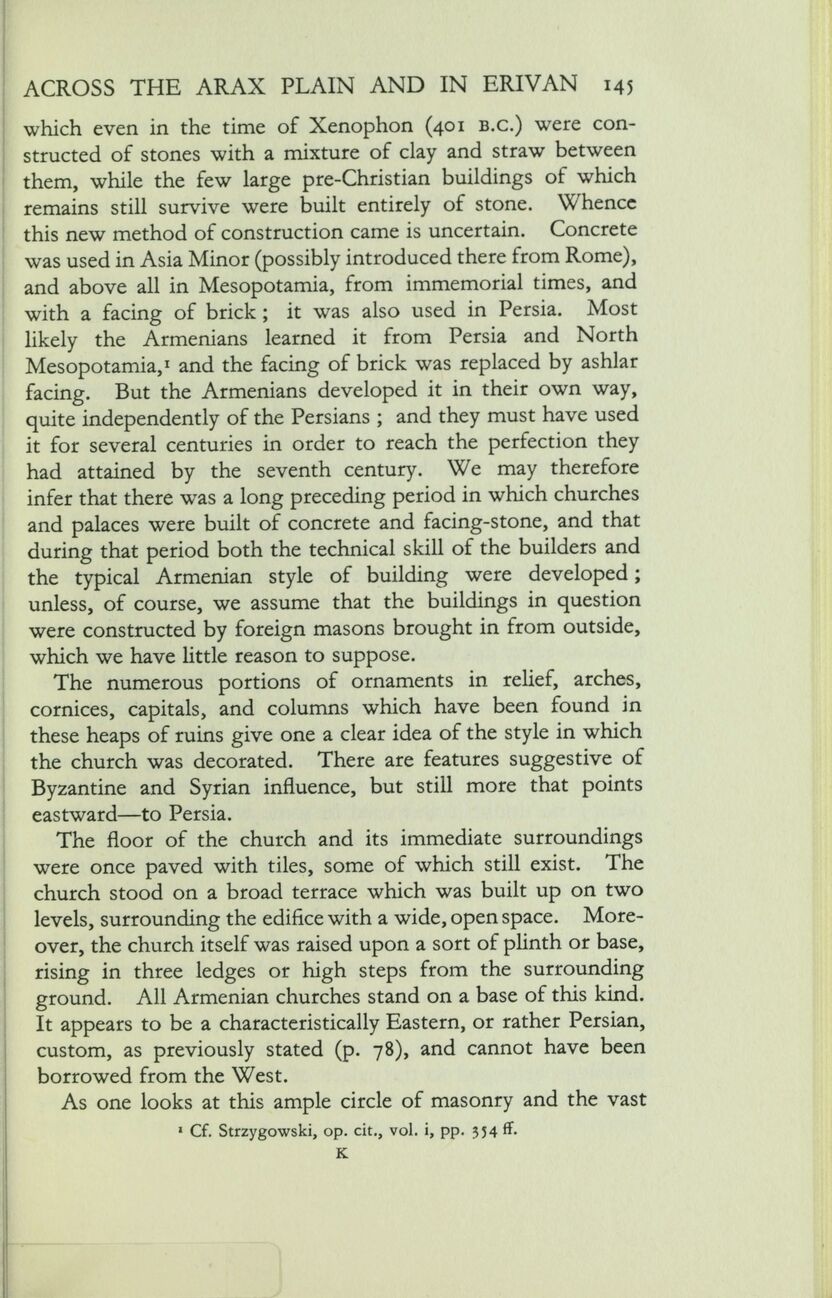
Full resolution (JPEG) - On this page / på denna sida - VI. Across the Arax plain and in Erivan

<< prev. page << föreg. sida << >> nästa sida >> next page >>
Below is the raw OCR text
from the above scanned image.
Do you see an error? Proofread the page now!
Här nedan syns maskintolkade texten från faksimilbilden ovan.
Ser du något fel? Korrekturläs sidan nu!
This page has never been proofread. / Denna sida har aldrig korrekturlästs.
ACROSS THE ARAK PLAIN AND IN ERIVAN 145
which even in the time of Xenophon (401 b.c.) were con
structed of stones with a mixture of clay and straw between
them, while the few large pre-Christian buildings of which
remains still survive were built entirely of stone. Whencc
this new method of construction came is uncertain. Concrete
was used in Asia Minor (possibly introduced there from Rome),
and above all in Mesopotamia, from immemorial times, and
with a facing of brick ; it was also used in Persia. Most
likely the Armenians learned it from Persia and North
Mesopotamia,1 and the facing of brick was replaced by ashlar
facing. But the Armenians developed it in their own way,
quite independently of the Persians ; and they must have used
it for several centuries in order to reach the perfection they
had attained by the seventh century. Wc may therefore
inter that there was a long preceding period in which churches
and palaces were built of concrete and facing-stone, and that
during that period both the technical skill of the builders and
the typical Armenian style of building were developed ;
unless, of course, wc assume that the buildings in question
were constructed by foreign masons brought in from outside,
which wc have little reason to suppose.
The numerous portions of ornaments in relief, arches,
cornices, capitals, and columns which have been found in
these heaps of ruins give one a clear idea of the style in which
the church was decorated. There are features suggestive of
Byzantine and Syrian influence, but still more that points
eastward—to Persia.
The floor of the church and its immediate surroundings
were once paved with tiles, some of which still exist. The
church stood on a broad terrace which was built up on two
levels, surrounding the edifice with a wide, open space. More
over, the church itself was raised upon a sort of plinth or base,
rising in three ledges or high steps from the surrounding
ground. All Armenian churches stand on a base of this kind.
It appears to be a characteristically Eastern, or rather Persian,
custom, as previously stated (p. 78), and cannot have been
borrowed from the West.
As one looks at this ample circle of masonry and the vast
1 Cf. Strzygowski, op. eit., vol. i, pp. 354 ff-
K
<< prev. page << föreg. sida << >> nästa sida >> next page >>