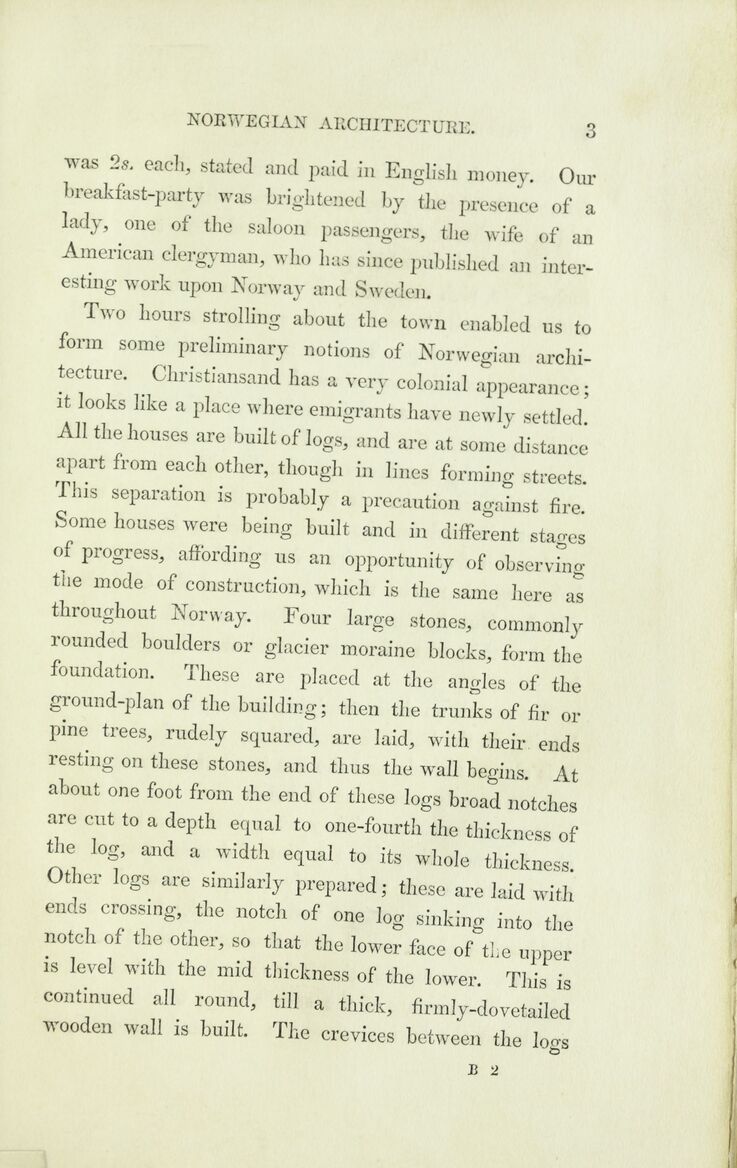
Full resolution (JPEG) - On this page / på denna sida - Chapter I

<< prev. page << föreg. sida << >> nästa sida >> next page >>
Below is the raw OCR text
from the above scanned image.
Do you see an error? Proofread the page now!
Här nedan syns maskintolkade texten från faksimilbilden ovan.
Ser du något fel? Korrekturläs sidan nu!
This page has never been proofread. / Denna sida har aldrig korrekturlästs.
NORWEGIAN ARCHITECTURE.
3
was 2s. each, stated and paid in English money. Our
breakfast-party was brightened by the presence of a
lady, one of the saloon passengers, the wife of an
American clergyman, who has since published an
interesting work upon Norway and Sweden.
Two hours strolling about the town enabled us to
form some preliminary notions of Norwegian
architecture. Christiansand has a very colonial appearance;
it looks like a place where emigrants have newly settled.
All the houses are built of logs, and are at some distance
apart from each other, though in lines forming streets.
This separation is probably a precaution against fire.
Some houses were being built and in different stages
o o
of progress, affording us an opportunity of observing
the mode of construction, which is the same here as
throughout Norway. Four large stones, commonly
rounded boulders or glacier moraine blocks, fonn the
foundation. These are placed at the angles of the
ground-plan of the building; then the trunks of fir or
pine trees, rudely squared, are laid, with their ends
resting on these stones, and thus the wall begins. At
about one foot from the end of these logs broad notches
are cut to a depth equal to one-fourth the thickness of
the log, and a width equal to its whole thickness.
Other logs are similarly prepared; these are laid with
ends crossing, the notch of one log sinking into the
notch of the other, so that the lower face of the upper
is level with the mid thickness of the lower. This is
continued all round, till a thick, firmly-dovetailed
wooden wall is built. The crevices between the loas
O
B 2
<< prev. page << föreg. sida << >> nästa sida >> next page >>