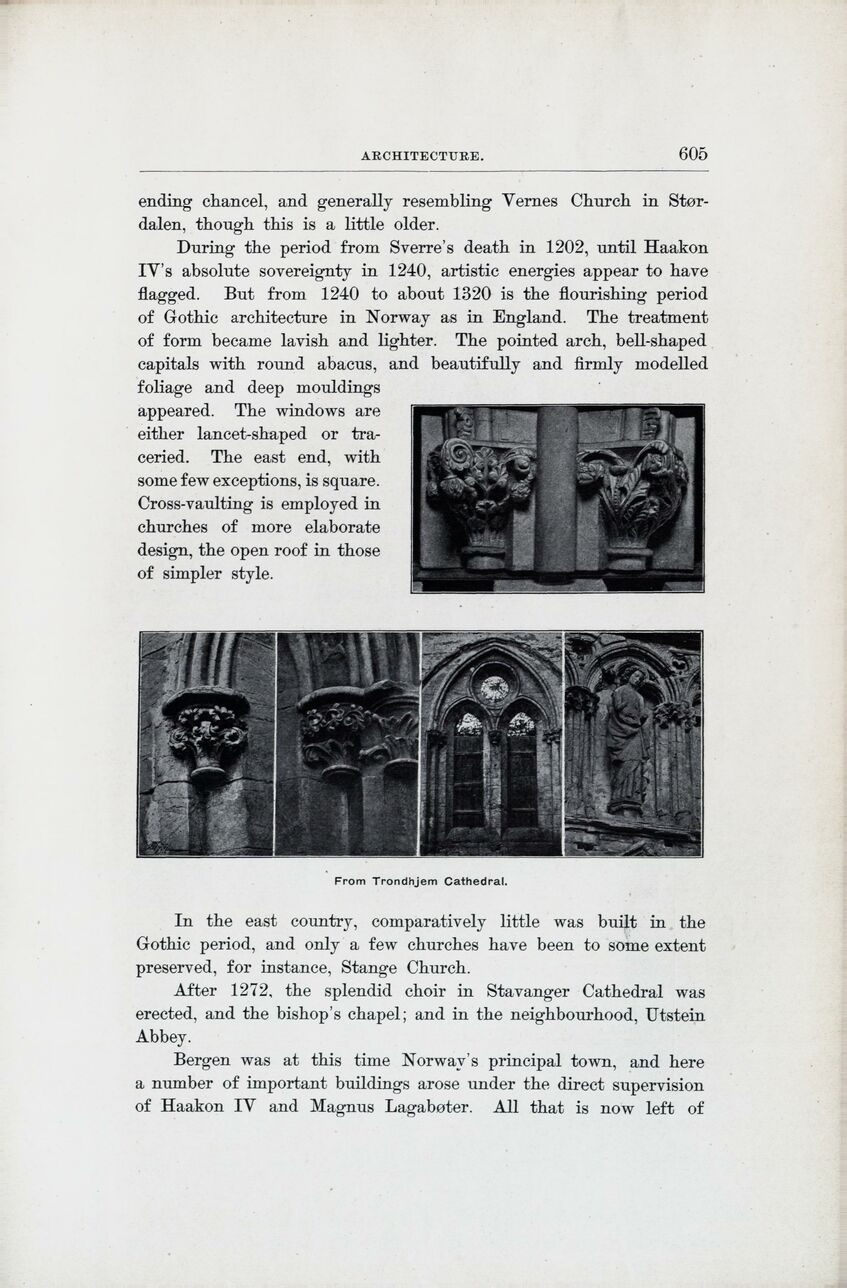
Full resolution (JPEG)
- On this page / på denna sida
- Architecture, by Johan Meyer

<< prev. page << föreg. sida << >> nästa sida >> next page >>
Below is the raw OCR text
from the above scanned image.
Do you see an error? Proofread the page now!
Här nedan syns maskintolkade texten från faksimilbilden ovan.
Ser du något fel? Korrekturläs sidan nu!
This page has been proofread at least once.
(diff)
(history)
Denna sida har korrekturlästs minst en gång.
(skillnad)
(historik)
square-ending [[** sjk bindestrek]] chancel, and generally resembling Vernes Church in
Størdalen, though this is a little older.
 |
| [[** vel samme billedtekst som neste]] |
During the period from Sverre’s death in 1202, until Haakon
IV’s absolute sovereignty in 1240, artistic energies appear to have
flagged. But from 1240 to about 1320 is the flourishing period
of Gothic architecture in Norway as in England. The treatment
of form became lavish and lighter. The pointed arch, bell-shaped
capitals with round abacus, and beautifully and firmly modelled
foliage and deep mouldings
appeared. The windows are
either lancet-shaped or
traceried. The east end, with
some few exceptions, is square.
Cross-vaulting is employed in
churches of more elaborate
design, the open roof in those
of simpler style.
 |
| From Trondhjem Cathedral. |
In the east country, comparatively little was built in the
Gothic period, and only a few churches have been to some extent
preserved, for instance, Stange Church.
After 1272, the splendid choir in Stavanger Cathedral was
erected, and the bishop’s chapel; and in the neighbourhood, Utstein
Abbey.
Bergen was at this time Norway’s principal town, and here
a number of important buildings arose under the direct supervision
of Haakon IV and Magnus Lagabøter. All that is now left of
<< prev. page << föreg. sida << >> nästa sida >> next page >>
Project Runeberg, Tue Mar 11 10:44:48 2025
(aronsson)
(diff)
(history)
(download)
<< Previous
Next >>
https://runeberg.org/norparis/0619.html





