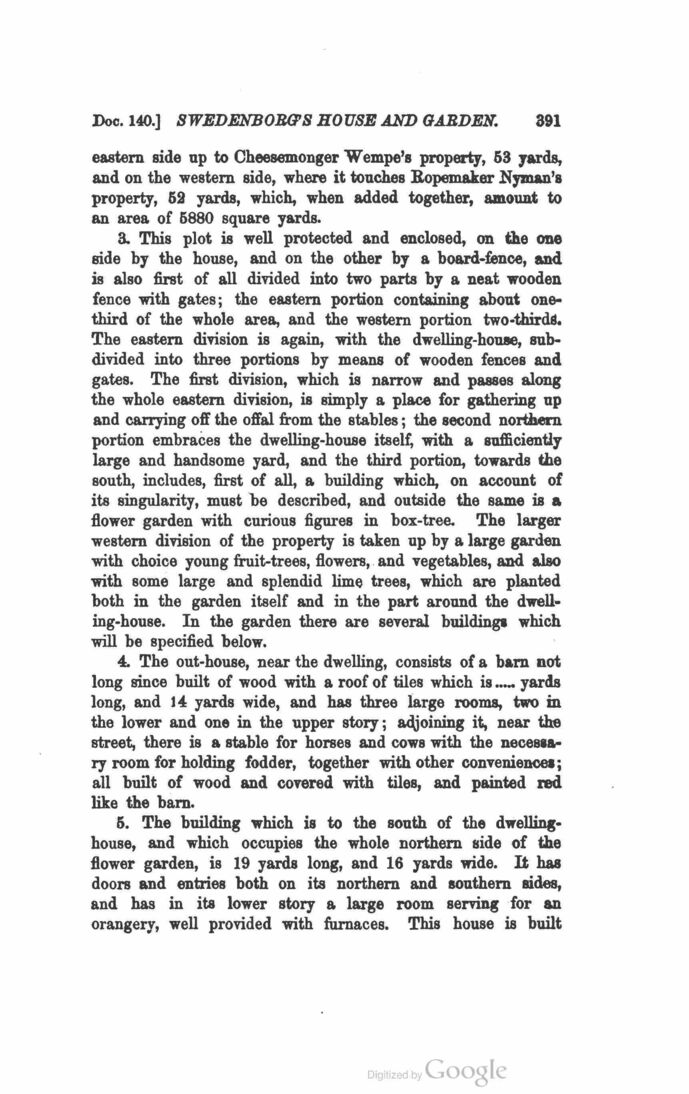
Full resolution (JPEG) - On this page / på denna sida - Sidor ...

<< prev. page << föreg. sida << >> nästa sida >> next page >>
Below is the raw OCR text
from the above scanned image.
Do you see an error? Proofread the page now!
Här nedan syns maskintolkade texten från faksimilbilden ovan.
Ser du något fel? Korrekturläs sidan nu!
This page has never been proofread. / Denna sida har aldrig korrekturlästs.
Doc. 140.] SWEDENBORG’S HOUSE AND GARDEN. 391
eastern side up to Cheesemonger Wempe’s property, 53 yards,
and on the western side, where it touches Ropemaker Nyman’s
property, 52 yards, which, when added together, amount to
an area of 5880 square yards.
3. This plot is well protected and enclosed, on the one
side by the house, and on the other by a board- fence, and
is also first of all divided into two parts by a neat wooden
fence with gates ; the eastern portion containing about one
third of the whole area, and the western portion two-thirds.
The eastern division is again, with the dwelling-house, sub
divided into three portions by means of wooden fences and
gates. The first division, which is narrow and passes along
the whole eastern division, is simply a place for gathering up
and carrying off the offal from the stables; the second northern
portion embraces the dwelling-house itself, with a sufficiently
large and handsome yard, and the third portion, towards the
south, includes, first of all, a building which, on account of
its singularity, must be described, and outside the same is a
flower garden with curious figures in box-tree. The larger
western division of the property is taken up by a large garden
with choice young fruit-trees, flowers, and vegetables, and also
with some large and splendid lime trees, which are planted
both in the garden itself and in the part around the dwell
ing-house. In the garden there are several buildings which
will be specified below.
4. The out-house, near the dwelling, consists of a barn not
long since built of wood with a roof of tiles which is ..... yards
long, and 14 yards wide, and has three large rooms, two in
the lower and one in the upper story ; adjoining it, near the
street, there is a stable for horses and cows with the necessa
ry room for holding fodder, together with other conveniences;
all built of wood and covered with tiles, and painted red
like the barn .
5. The building which is to the south of the dwelling.
house, and which occupies the whole northern side of the
flower garden, is 19 yards long, and 16 yards wide. It has
doors and entries both on its northern and southern sides,
and has in its lower story a large room serving for an
orangery, well provided with furnaces. This house is built
<< prev. page << föreg. sida << >> nästa sida >> next page >>