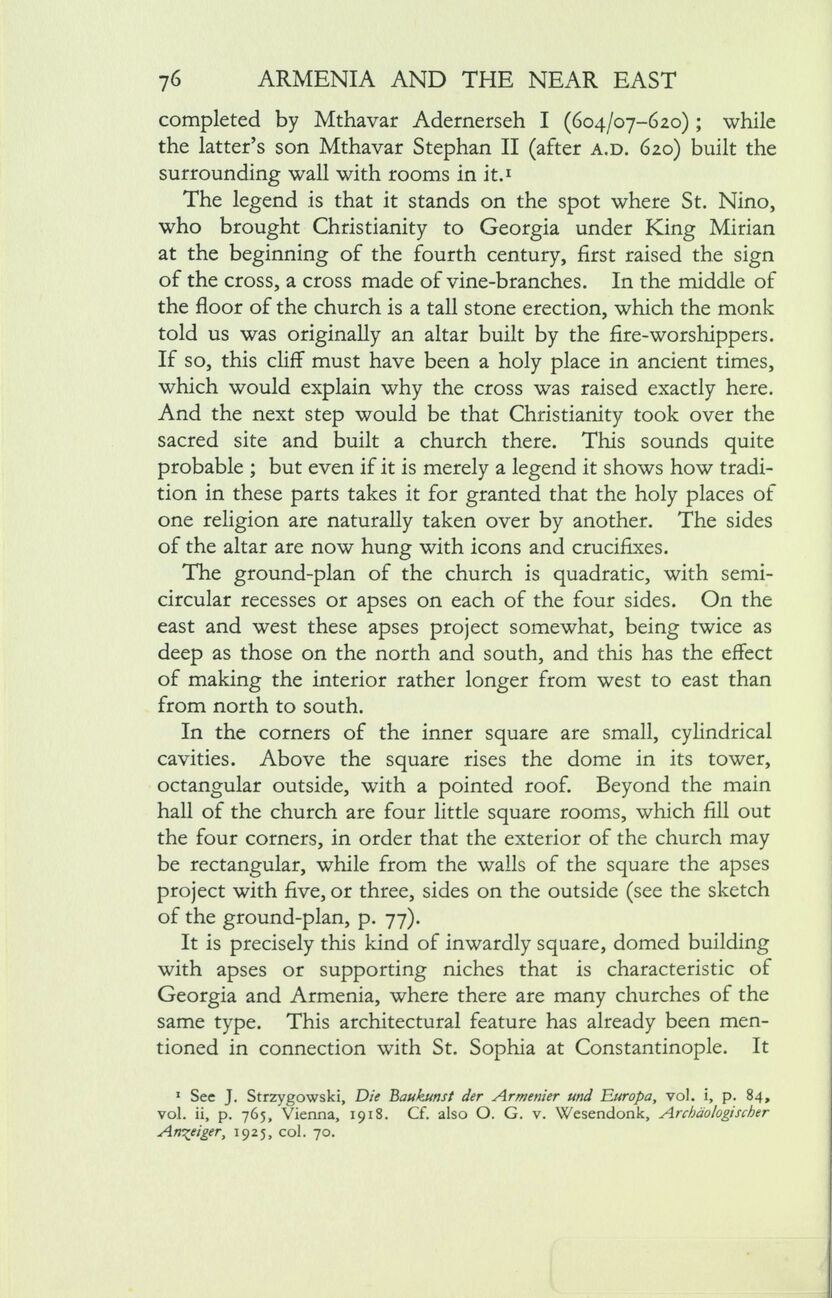
Full resolution (JPEG) - On this page / på denna sida - III. Batum to Tiflis

<< prev. page << föreg. sida << >> nästa sida >> next page >>
Below is the raw OCR text
from the above scanned image.
Do you see an error? Proofread the page now!
Här nedan syns maskintolkade texten från faksimilbilden ovan.
Ser du något fel? Korrekturläs sidan nu!
This page has never been proofread. / Denna sida har aldrig korrekturlästs.
76 ARMENIA AND THE NEAR EAST
completed by Mthavar Adernerseh I (604/07-620) ; while
the latter’s son Mthavar Stephan II (after a.d. 620) built the
surrounding wall with rooms in it.1
The legend is that it stands on the spot where St. Nino,
who brought Christianity to Georgia under King Mirian
at the beginning of the fourth century, first raised the sign
of the cross, a cross made of vine-branches. In the middle of
the floor of the church is a tall stone erection, which the monk
told us was originally an altar built by the fire-worshippers.
If so, this cliff must have been a holy place in ancient times,
which would explain why the cross was raised exactly here.
And the next step would be that Christianity took over the
sacred site and built a church there. This sounds quite
probable ; but even if it is merely a legend it shows how tradi
tion in these parts takes it for granted that the holy places of
one religion are naturally tåken over by another. The sides
of the altar are now hung with icons and crucifixes.
The ground-plan of the church is quadratic, with semi
circular recesses or apses on each of the four sides. On the
east and west these apses project somewhat, being twice as
deep as those on the north and south, and this has the effect
of making the interior rather longer from west to east than
from north to south.
In the corners of the inner square are small, cylindrical
cavities. Above the square rises the dome in its tower,
octangular outside, with a pointed roof. Beyond the main
hall of the church are four little square rooms, which fill out
the four corners, in order that the exterior of the church may
be rectangular, while from the walls of the square the apses
project with five, or three, sides on the outside (see the sketch
of the ground-plan, p. 77).
It is precisely this kind of inwardly square, domed building
with apses or supporting niches that is characteristic of
Georgia and Armenia, where there are many churches of the
same type. This architectural feature has already been men
tioned in connection with St. Sophia at Constantinople. It
1 Sec J. Strzygowski, Die Baukunst der Armenier und Europa, vol. i, p. 84,
vol. ii, p. 765, Vienna, 191S. Cf. also O. G. v. Wesendonk, Arcbåologischer
An^eiger, 1925, col. 70.
<< prev. page << föreg. sida << >> nästa sida >> next page >>