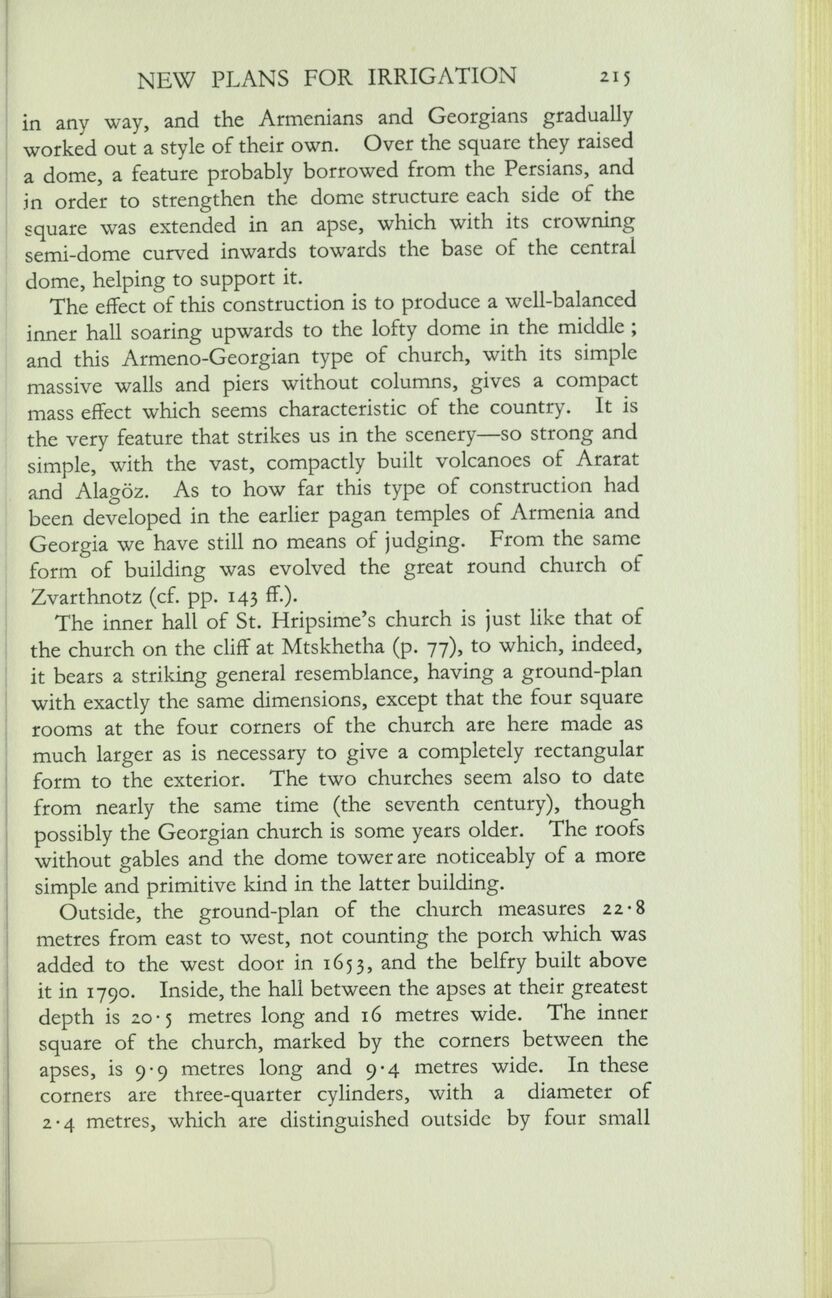
Full resolution (JPEG) - On this page / på denna sida - IX. New plans for irrigation. Echmiadzin

<< prev. page << föreg. sida << >> nästa sida >> next page >>
Below is the raw OCR text
from the above scanned image.
Do you see an error? Proofread the page now!
Här nedan syns maskintolkade texten från faksimilbilden ovan.
Ser du något fel? Korrekturläs sidan nu!
This page has never been proofread. / Denna sida har aldrig korrekturlästs.
NEW PLANS FOR IRRIGATION 215
in any way, and the Armenians and Georgians gradually
worked out a style of their own. Over the square they raised
a dome, a feature probably borrowed from the Persians, and
jn order to strengthen the dome structure each side of the
square was extended in an apse, which with its crowning
semi-dome curved inwards towards the base of the central
dome, helping to support it.
The effect of this construction is to produce a well-balanced
inner hall soaring upwards to the lofty dome in the middle ;
and this Armeno-Georgian type of church, with its simple
massive walls and piers without columns, gives a compact
mass effect which seems characteristic of the country. It is
the very feature that strikes us in the scenery—so strong and
simple, with the vast, compactly built volcanoes of Ararat
and Alagoz. As to how far this type of construction had
been developed in the earlier pagan temples of Armenia and
Georgia wc have still no means of judging. From the same
form of building was evolved the great round church of
Zvarthnotz (cf. pp. 143 ff.).
The inner hall of St. Hripsime’s church is just like that of
the church on the cliff at Mtskhetha (p. 77), to which, indeed,
it bears a striking general resemblance, håving a ground-plan
with exactly the same dimensions, except that the four square
rooms at the four corners of the church are here made as
much larger as is necessary to give a completely rectangular
form to the exterior. The two churches seem also to date
from nearly the same time (the seventh century), though
possibly the Georgian church is some years older. The roofs
without gables and the dome towerare noticeably of a more
simple and primitive kind in the latter building.
Outside, the ground-plan of the church measures 22-8
metres from east to west, not counting the porch which was
added to the west door in 1653, and the belfry built above
it in 1790. Inside, the hall between the apses at their greatest
depth is 20-5 metres long and 16 metres wide. The inner
square of the church, marked by the corners between the
apses, is 9-9 metres long and 9-4 metres wide. In these
corners are three-quarter cylinders, with a diameter of
2-4 metres, which are distinguished outside by four small
<< prev. page << föreg. sida << >> nästa sida >> next page >>