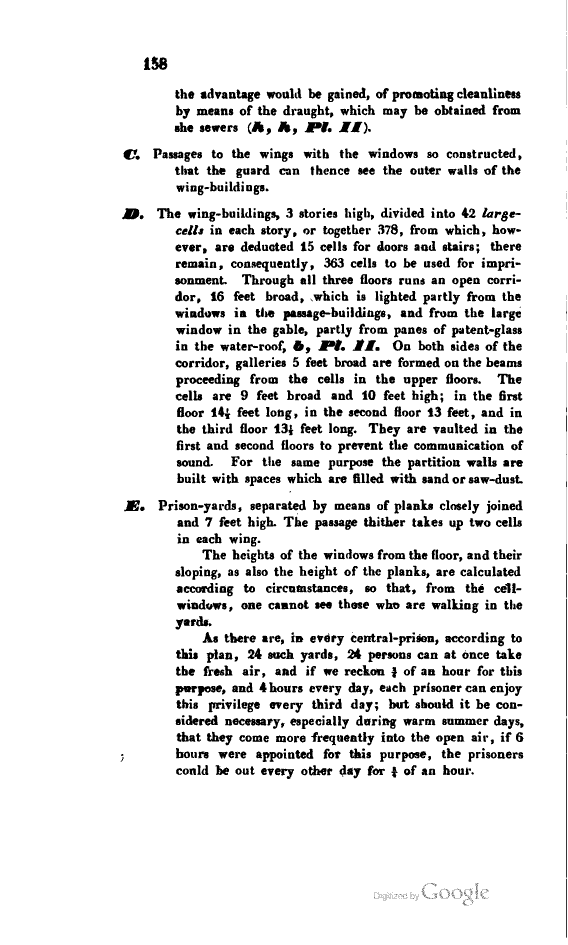
Full resolution (TIFF) - On this page / på denna sida - Explanation of the plates

<< prev. page << föreg. sida << >> nästa sida >> next page >>
Below is the raw OCR text
from the above scanned image.
Do you see an error? Proofread the page now!
Här nedan syns maskintolkade texten från faksimilbilden ovan.
Ser du något fel? Korrekturläs sidan nu!
This page has been proofread at least once.
(diff)
(history)
Denna sida har korrekturlästs minst en gång.
(skillnad)
(historik)
the advantage would be gained, of promoting cleanliness by means of the draught, which may be obtained from she sewers (A, A, I’l. ft).
C. Passages to the wings with the windows so constructed, that the guard can Ihence see the outer walls of the wing-buildings.
D. The wing-buildings, 3 stories high, divided into 42 large- cells in each story, or together 378, from which, however, are deducted 15 cells for doors and stairs; there remain, consequently, 363 cells to be used for imprisonment. Through all three floors runs an open corridor, 16 feet broad, which is lighted partly from the windows in the passage-buildings, and from the large window in the gable, partly from panes of patent-glass in the water-roof, A, PI, II, On both sides of the corridor, galleries 5 feet broad are formed on the beams proceeding from the cells in the upper floors. The cells are 9 feet broad and 10 feet high; in the first floor 14^ feet long, in the second floor 13 feet, and in the third floor 13j feet long. They are vaulted in the first and second floors to prevent the communication of sound. For the same purpose the partition walls are built with spaces which are filled with sand or saw-dust.
E. Prison-yards, separated by means of planks closely joined and 7 feet high. The passage thither takes up two cells in each wing.
The heights of the windows from the floor, and their sloping, as also the height of the planks, are calculated according to circumstances, so that, from the cell- windows, one cannot see those who are walking in the yards.
As there are, in every central-prison, according to this plan, 24 such yards, 24 persons can at once take the fresh air, and if we reckon $ of an hour for this purpose, and 4 hours every day, each prisoner can enjoy this privilege every third day; but should it be considered necessary, especially during warm summer days, that they come more frequently into the open air, if 6 j hours were appointed for this purpose, the prisoners
could be out every other day for \ of an hour.
<< prev. page << föreg. sida << >> nästa sida >> next page >>