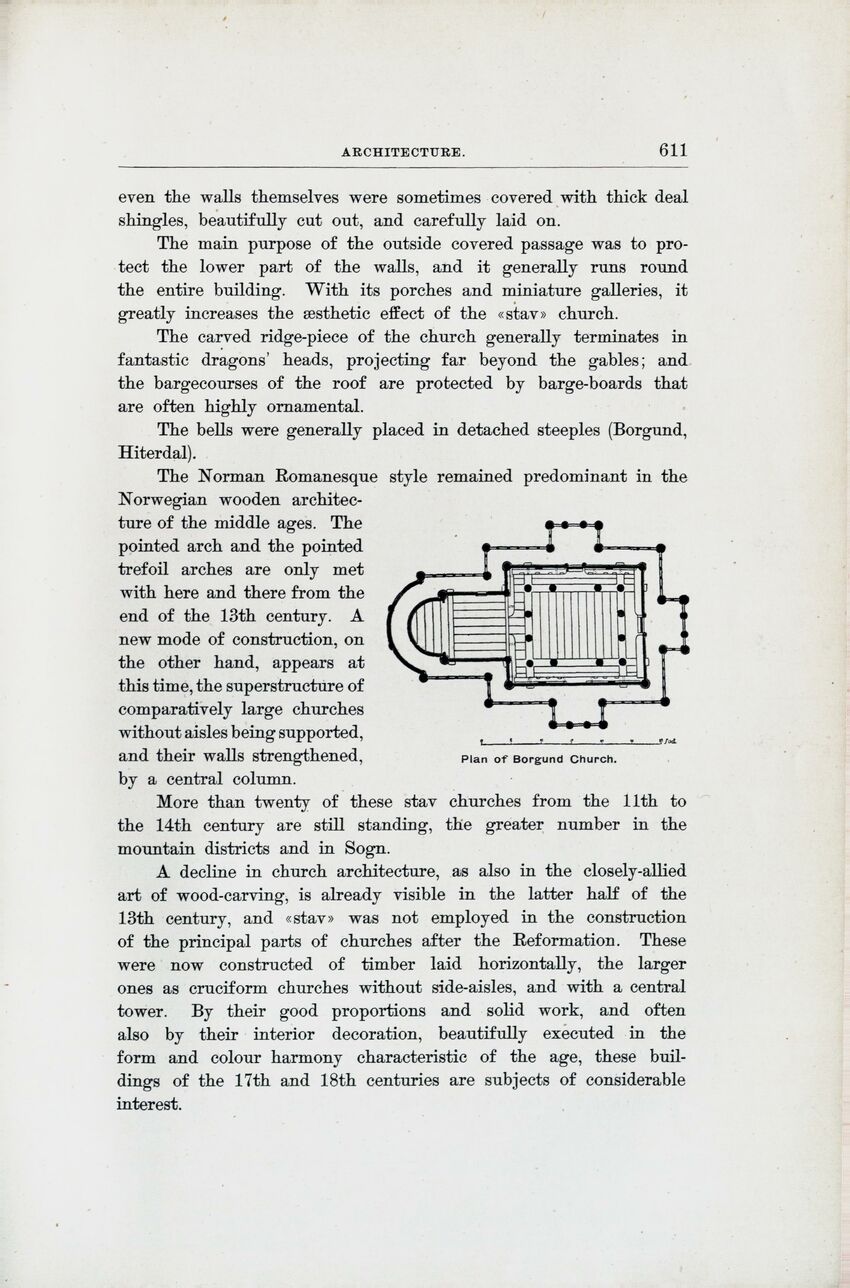
Full resolution (JPEG)
- On this page / på denna sida
- Architecture, by Johan Meyer

<< prev. page << föreg. sida << >> nästa sida >> next page >>
Below is the raw OCR text
from the above scanned image.
Do you see an error? Proofread the page now!
Här nedan syns maskintolkade texten från faksimilbilden ovan.
Ser du något fel? Korrekturläs sidan nu!
This page has been proofread at least once.
(diff)
(history)
Denna sida har korrekturlästs minst en gång.
(skillnad)
(historik)
even the walls themselves were sometimes covered with thick deal
shingles, beautifully cut out, and carefully laid on.
The main purpose of the outside covered passage was to
protect the lower part of the walls, and it generally runs round
the entire building. With its porches and miniature galleries, it
greatly increases the aesthetic effect of the «stav» church.
The carved ridge-piece of the church generally terminates in
fantastic dragons’ heads, projecting far beyond the gables; and
the bargecourses [[** sic intet bindestrek]] of the roof are protected by barge-boards that
are often highly ornamental.
The bells were generally placed in detached steeples (Borgund,
Hiterdal).
 |
| Plan of Borgund Church. |
The Norman Romanesque style remained predominant in the
Norwegian wooden
architecture of the middle ages. The
pointed arch and the pointed
trefoil arches are only met
with here and there from the
end of the 13th century, A
new mode of construction, on
the other hand, appears at
this time, the superstructure of
comparatively large churches
without aisles being supported,
and their walls strengthened,
by a central column.
More than twenty of these stav churches from the 11th to
the 14th century are still standing, the greater number in the
mountain districts and in Sogn.
A decline in church architecture, as also in the closely-allied
art of wood-carving, is already visible in the latter half of the
13th century, and «stav» was not employed in the construction
of the principal parts of churches after the Reformation. These
were now constructed of timber laid horizontally, the larger
ones as cruciform churches without side-aisles, and with a central
tower. By their good proportions and solid work, and often
also by their interior decoration, beautifully executed in the
form and colour harmony characteristic of the age, these
buildings of the 17th and 18th centuries are subjects of considerable
interest.
<< prev. page << föreg. sida << >> nästa sida >> next page >>
Project Runeberg, Tue Mar 11 10:44:48 2025
(aronsson)
(diff)
(history)
(download)
<< Previous
Next >>
https://runeberg.org/norparis/0625.html




