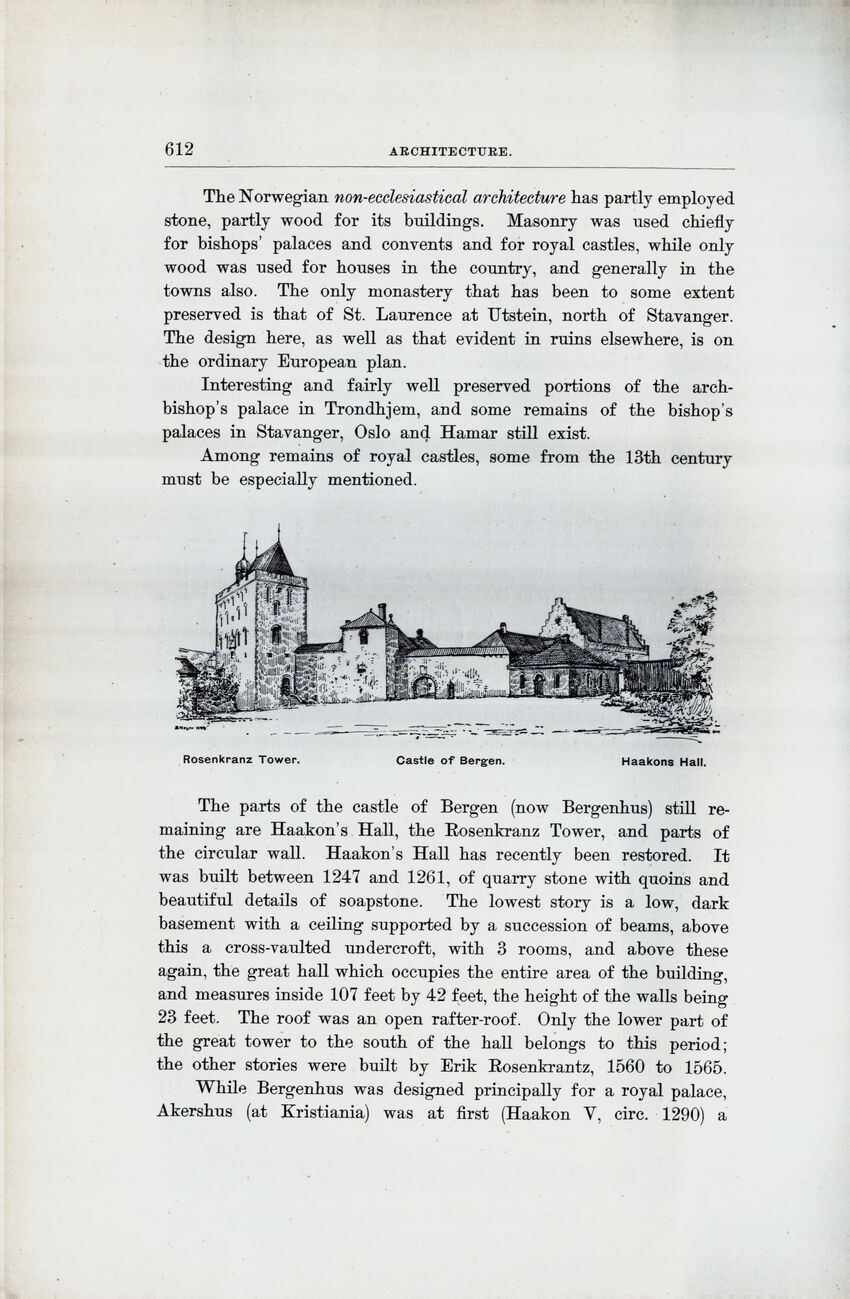
Full resolution (JPEG) - On this page / på denna sida - Architecture, by Johan Meyer

<< prev. page << föreg. sida << >> nästa sida >> next page >>
Below is the raw OCR text
from the above scanned image.
Do you see an error? Proofread the page now!
Här nedan syns maskintolkade texten från faksimilbilden ovan.
Ser du något fel? Korrekturläs sidan nu!
This page has been proofread at least once.
(diff)
(history)
Denna sida har korrekturlästs minst en gång.
(skillnad)
(historik)
The Norwegian non-ecclesiastical architecture has partly employed
stone, partly wood for its buildings. Masonry was used chiefly
for bishops’ palaces and convents and for royal castles, while only
wood was used for houses in the country, and generally in the
towns also. The only monastery that has been to some extent
preserved is that of St. Laurence at Utstein, north of Stavanger.
The design here, as well as that evident in ruins elsewhere, is on
the ordinary European plan.
Interesting and fairly well preserved portions of the
archbishop’s [[** vel ikke bindestrek?]] palace in Trondhjem, and some remains of the bishop’s
palaces in Stavanger, Oslo and Hamar still exist.
Among remains of royal castles, some from the 13th century
must be especially mentioned.
 |
| Rosenkranz Tower. Castle of Bergen. Haakons Hall. |
<< prev. page << föreg. sida << >> nästa sida >> next page >>